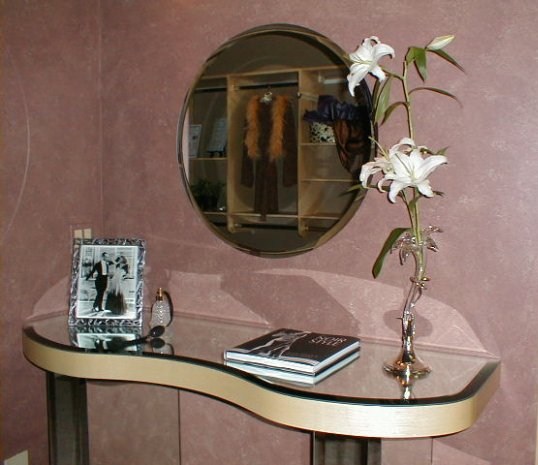We participated in the Temecula Design House 2000. The rooms we had to design were the Master Closet and Main Hallway in Moderne design style. The “before” closet was large but separated by a wall, unorganized and cluttered. The design renovation involved removing the separating wall in the closet allowing a walk thru space. A smaller wall was built half the width of the room and two mirrored dressing tables were built against the wall on each side-his and hers. A custom ottoman to sit on was added to each vanity. By doing this it opened up the space and created more space for hanging and a place for each person to dress. A complete closet system and new carpet was installed. The result-a gorgeous master closet/dressing room worthy of Fred and Ginger!
Design & Decorating Services
- In-Home Consultations
- Turn-Key Interior Design
- Remodeling - Kitchen and Bath
- Space Planning
- Custom Furnishings
- Cabinetry
- Window Treatments
- Flooring / Carpet / Area Rugs
- Do-It Yourself Design




