Thoughtful Furniture Selection
 When it comes to designing your dream home, every piece of furniture plays a pivotal role in shaping the ambiance, functionality, and aesthetic of your space. Rancho Interior Design understands the significance of furniture selection, transforming houses into homes that exude comfort, style, and personal expression.
When it comes to designing your dream home, every piece of furniture plays a pivotal role in shaping the ambiance, functionality, and aesthetic of your space. Rancho Interior Design understands the significance of furniture selection, transforming houses into homes that exude comfort, style, and personal expression.
Planning a Room’s Furniture Selection:
Crafting a Cohesive Aesthetic: Our design experts at Rancho Interior Design emphasize the importance of a cohesive aesthetic when selecting furniture. Each piece is chosen as part of a larger design narrative that reflects your unique style. Whether your taste leans towards modern minimalism or classic elegance, the team carefully curates furniture that aligns with your vision, ensuring a harmonious and visually pleasing interior.
Functionality Meets Elegance: Furniture serves as more than just decorative elements; they are functional pieces that contribute to your daily life. Rancho Interior Design goes beyond aesthetics, considering the practical aspects of each piece to ensure they enhance your lifestyle. From selecting comfortable sofas that invite relaxation to choosing dining tables that accommodate gatherings, functionality is seamlessly integrated into the design.
Materials and Textures: The choice of materials and textures can significantly impact the ambiance of your space. Rancho Interior Design’s meticulous attention to detail extends to selecting furniture materials that complement the overall design. Whether it’s the warmth of wood, the sleekness of metal, or the comfort of upholstered fabrics, each material is carefully chosen to enhance the sensory experience within your home.
Customization for Uniqueness: No two homes are the same, and Rancho Interior Design recognizes the importance of infusing your personal touch. Customization options allow you to personalize furniture pieces, ensuring that they fit seamlessly within your space and reflect your individuality.
Proportions and Scale of furniture:
Balancing Proportions and Scale: Achieving the perfect balance of proportions and scale is a delicate art. Rancho Interior Design’s expertise lies in creating well-proportioned spaces where furniture interacts harmoniously with architecture. Whether it’s selecting the right-sized coffee table or ensuring that a statement piece doesn’t overwhelm a room, their attention to detail ensures a visually pleasing result.
In essence, furniture selection is a journey that involves understanding your lifestyle, preferences, and aspirations. Rancho Interior Design takes you on this journey, guiding you through each decision to create a space that truly feels like home. With their keen eye for design, dedication to functionality, and commitment to your unique style, Rancho Interior Design transforms furniture into more than just objects – they become integral parts of the story your home tells.
Planning a Multi-Functional Space
https://www.elledecor.com/design-decorate/room-ideas/g22550984/living-room-seating-ideas/


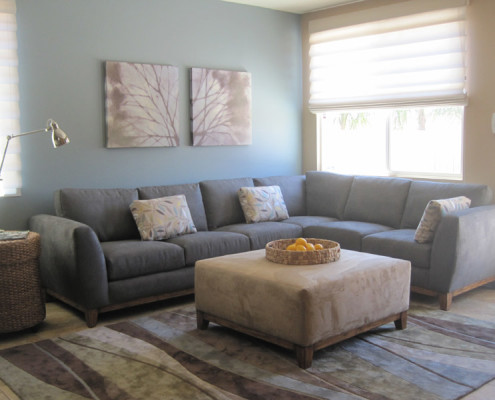
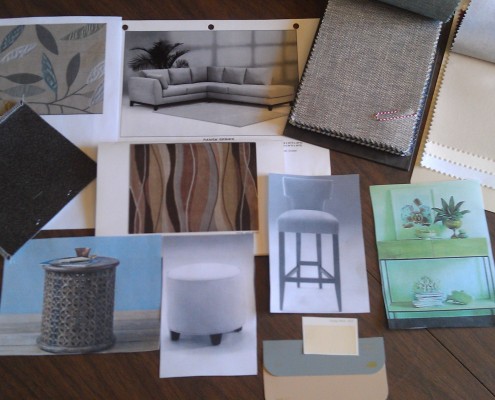

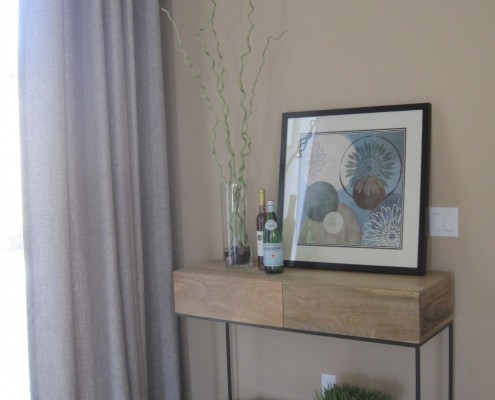
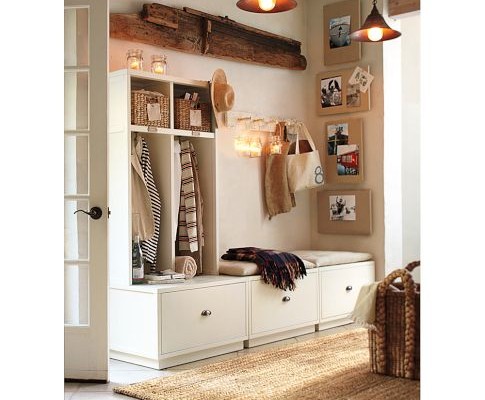

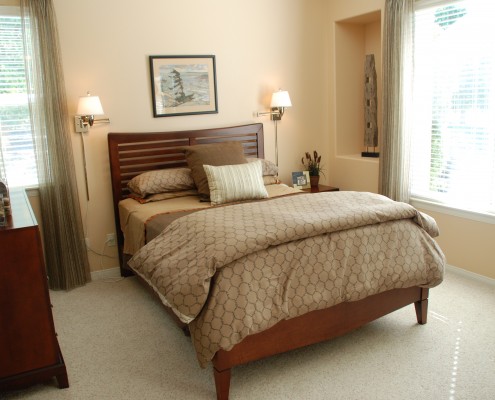
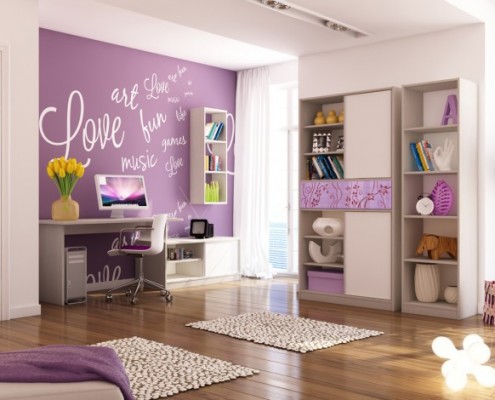
 We here at
We here at