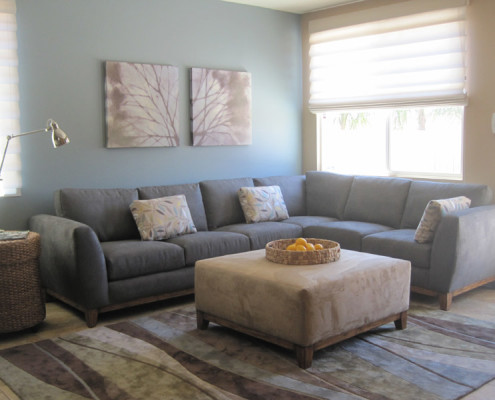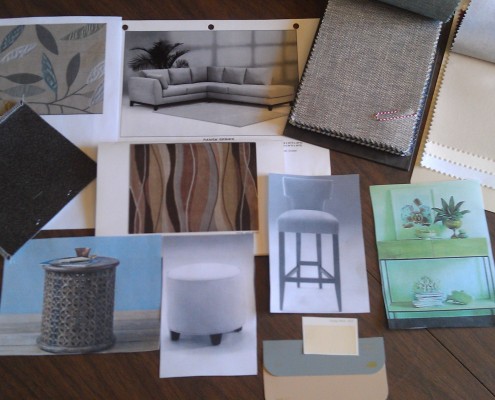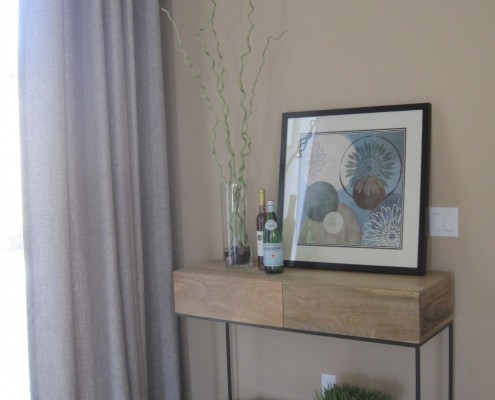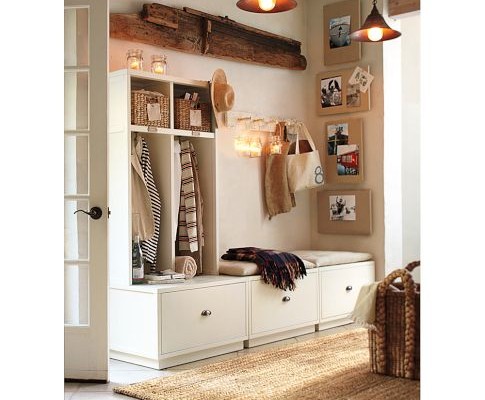Creating a Kid Friendly and Stylish Home
I’m often asked this question: Can you create a home design plan for us that are both stylish and kid friendly? In my design practice, I am faced with this challenge all the time. For the most part, my clients have families with kids of various ages and requirements. My answer is yes, you can have a stylish home that is kid friendly as long as you plan well and purchase wisely.
Once you have decided on the design style you want for your interior, determine what spaces will be designated for the kid’s rooms and activities. Kids need to know there are places in your home where they are allowed to play safely and comfortably. Plan your budget for the project. Contrary to what you may think, you should invest in well constructed furnishings for the rooms that will get the most use from an active family. Plan on spending a good part of your budget on those rooms which are typically the great room, family room and kid’s rooms. If you purchase furniture that looks OK but is not well made, you will end up having to replace them in a short time because they did not hold up. Poorly made furniture will simply not last. For upholstered furnishings, chose well made pieces and durable, strong fabrics that can be easily cleaned. Choose colors or patterns versus neutral colors that will maintain its new look longer. For tables and case goods, avoid glass tops and stick to stronger materials like solid wood. Use enamel based paint for your walls. Behr Paints has a flat enamel which is great as it has a nice flat finish and allows for easy cleaning. Be careful with the window treatments your chose for your home to avoid any strangulation dangers. Cordless shades, drapery panels and shutters are good choices. Consider wood or laminate flooring and tile throughout your home and use area rugs to add color, warmth and define seating areas. These types of flooring are initially more expensive than carpet but they are easier to keep clean and you will never have to replace them. Carpeting is a nice choice for the master bedroom and guest rooms that don’t get the heavy traffic that family rooms do.
Kid’s rooms and playrooms should be planned for safety and easy cleaning. Plan a room or space where the kids can spread out, be creative and have fun without worrying about them damaging furniture, walls, fabrics and carpet. The theme of the rooms can be determined by your kids favorite sports, heroes, characters, etc. and do not have to “match” the design style of the rest of the home. Keep the room bright and fun. If you choose a neutral wall color, you can easily and affordably change the theme with pictures and accessories as the kids grow and their “favorites” change. Try painting one wall with chalkboard paints. Kids can draw on the walls with chalk without causing any damage. Chalkboard paint now is available in colors, too. There is also a magnetic paint available that creates a surface that magnets adhere to for posting artwork, schoolwork, decorations and anything that can be hung by a magnet eliminating holes in your walls from nails and thumb tacks. Another great way to decorate walls is with decals. Wall decals come in a myriad of styles and are easily removed when the kids want to change the theme of their room. Ideally a kids room should provide your kids with a place to do artwork, play games, work on puzzles and projects (like a little table and chairs), floor space for play, plenty of storage, places to hang art and kid level hooks, bins or shelves that kids can easily reach. Don’t let the children’s toys devour every room in the house. If you plan adequate storage in their rooms, kids can clean up after play time and save you a lot of time picking up allowing you to maintain a stylish, kid-friendly home.
Cynthia Champness Cuellar, IDS is the principle Designer and owner of Rancho Interior Design.
You can contact her at 951-956-0661 or email her at Cynthia@ranchointeriordesign.com






